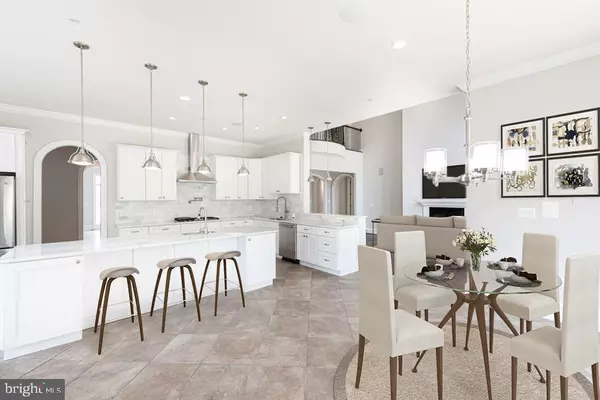For more information regarding the value of a property, please contact us for a free consultation.
13006 SAINT GREGORY CT Bowie, MD 20721
Want to know what your home might be worth? Contact us for a FREE valuation!

Our team is ready to help you sell your home for the highest possible price ASAP
Key Details
Sold Price $1,275,000
Property Type Single Family Home
Sub Type Detached
Listing Status Sold
Purchase Type For Sale
Square Footage 8,839 sqft
Price per Sqft $144
Subdivision Woodmore
MLS Listing ID MDPG531404
Sold Date 10/16/19
Style Colonial
Bedrooms 6
Full Baths 4
Half Baths 1
HOA Fees $153/mo
HOA Y/N Y
Abv Grd Liv Area 7,339
Originating Board BRIGHT
Year Built 2009
Annual Tax Amount $16,079
Tax Year 2019
Lot Size 2.360 Acres
Acres 2.36
Property Description
Welcome to the stunning 13006 Saint Gregory Court, with custom touches inside and out. This extraordinary renovated home features 6 bedrooms, 5 baths, and spacious sun-drenched common areas with floor to ceiling windows. Enter the home into a grand foyer with a stunning center staircase. The main level features a large formal dining room, living room, office, and family room opening to a bright white chef's kitchen complete with stone counters, backsplash, SS appliances, and a connecting butler's pantry. Also on the main level is a luxurious master suite, complete with beautiful hardwood floors, fireplace, elegant bathroom with large shower and soaking tub, and oversized walk-in closets. The second level features generously sized bedrooms, completely renovated bathrooms. The updated light-filled basement features a full bath and additional bedroom, stone fireplace and second kitchen - perfect for hosting guests and family! All this plus a large laundry room on main floor, three car garage, and beautiful backyard! Situated on a quiet cul-de-sac in a gated community you do not want to miss this!! **To help visualize this home s floorplan and to highlight its potential, virtual furnishings may have been added to photos found in this listing**
Location
State MD
County Prince Georges
Zoning RA
Rooms
Basement Full, Fully Finished, Heated, Connecting Stairway, Daylight, Full
Main Level Bedrooms 1
Interior
Interior Features Breakfast Area, Butlers Pantry, Carpet, Curved Staircase, Entry Level Bedroom, Family Room Off Kitchen, Formal/Separate Dining Room, Kitchen - Gourmet, Kitchen - Island, Primary Bath(s), Recessed Lighting, Upgraded Countertops, Walk-in Closet(s), Wood Floors
Heating Forced Air
Cooling Central A/C
Flooring Hardwood, Carpet
Fireplaces Number 3
Equipment Built-In Microwave, Built-In Range, Dishwasher, Disposal, Extra Refrigerator/Freezer, Oven/Range - Gas, Range Hood, Refrigerator, Stainless Steel Appliances
Fireplace Y
Appliance Built-In Microwave, Built-In Range, Dishwasher, Disposal, Extra Refrigerator/Freezer, Oven/Range - Gas, Range Hood, Refrigerator, Stainless Steel Appliances
Heat Source Electric
Laundry Main Floor
Exterior
Exterior Feature Deck(s)
Parking Features Garage - Front Entry, Garage Door Opener
Garage Spaces 11.0
Amenities Available Gated Community, Golf Club
Water Access N
View Trees/Woods
Accessibility None
Porch Deck(s)
Attached Garage 3
Total Parking Spaces 11
Garage Y
Building
Story 3+
Sewer Public Sewer
Water Public
Architectural Style Colonial
Level or Stories 3+
Additional Building Above Grade, Below Grade
New Construction N
Schools
School District Prince George'S County Public Schools
Others
HOA Fee Include Security Gate
Senior Community No
Tax ID 17070701458
Ownership Fee Simple
SqFt Source Estimated
Special Listing Condition REO (Real Estate Owned)
Read Less

Bought with Billy I Okoye • Sold 100 Real Estate, Inc.
GET MORE INFORMATION




